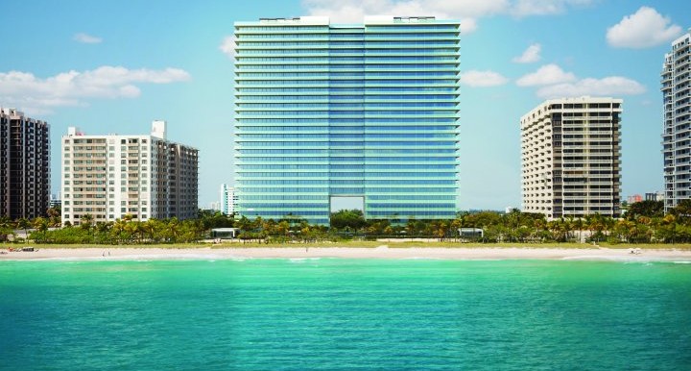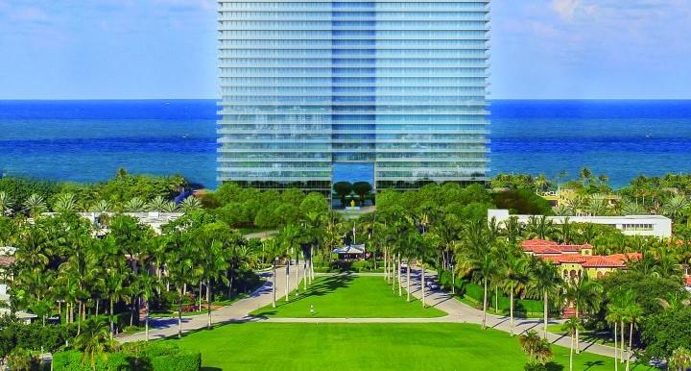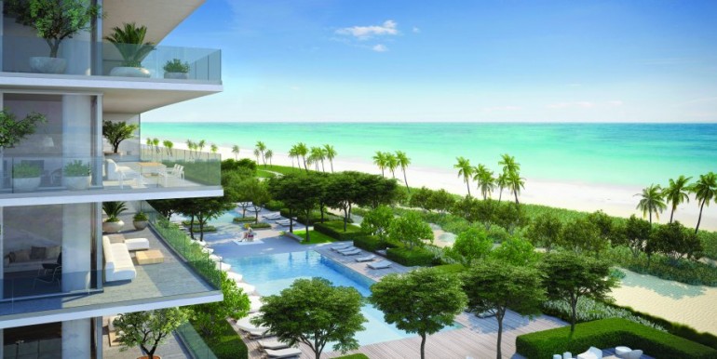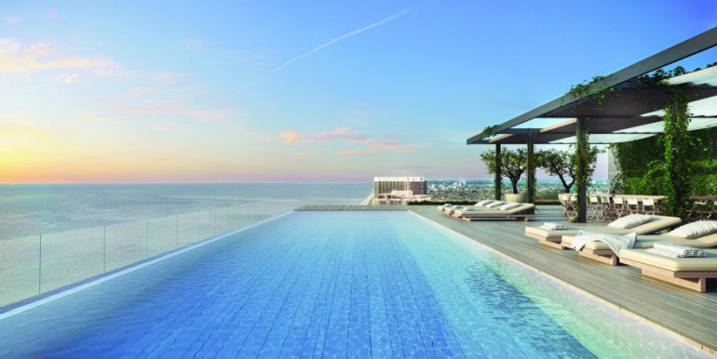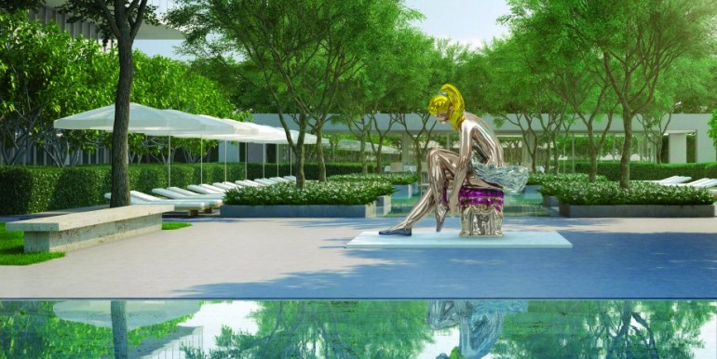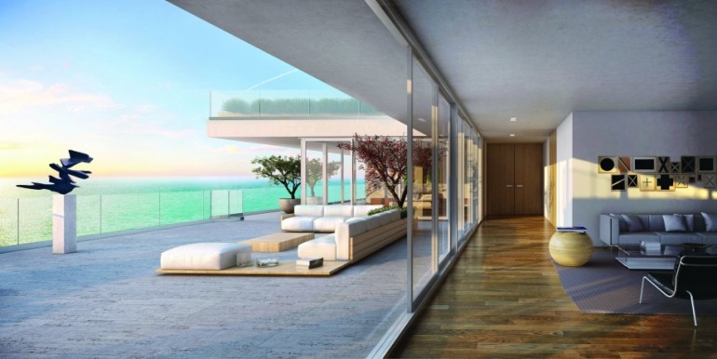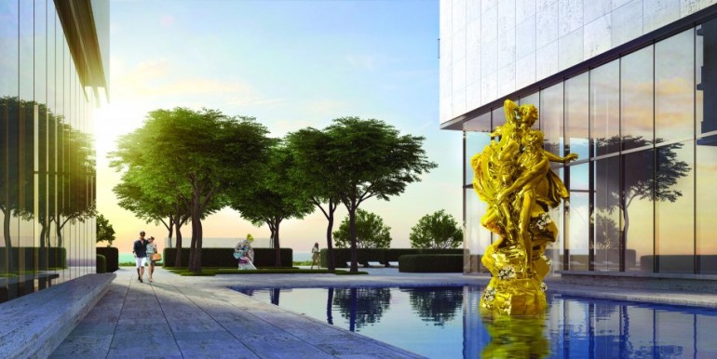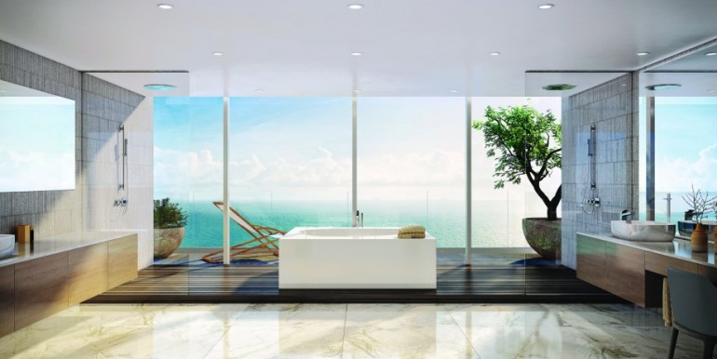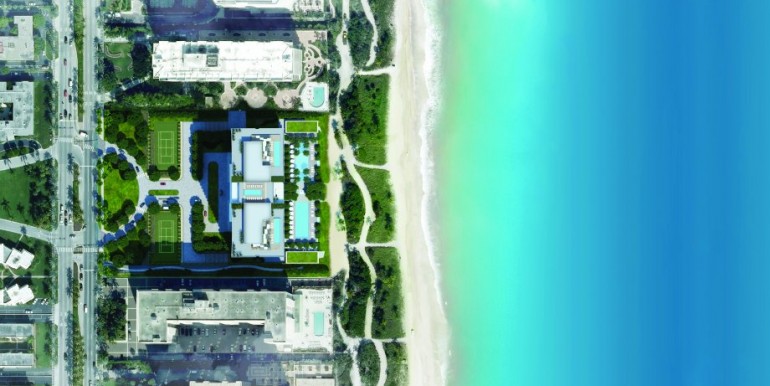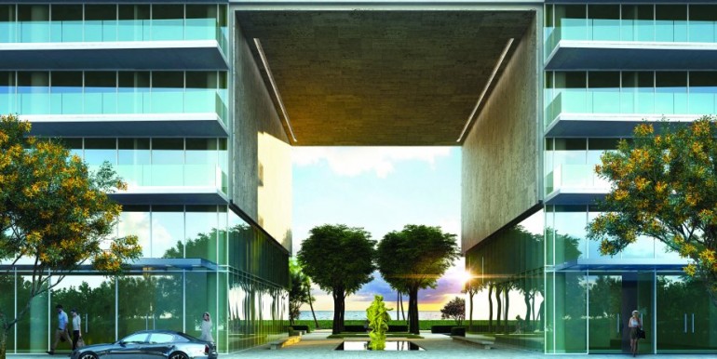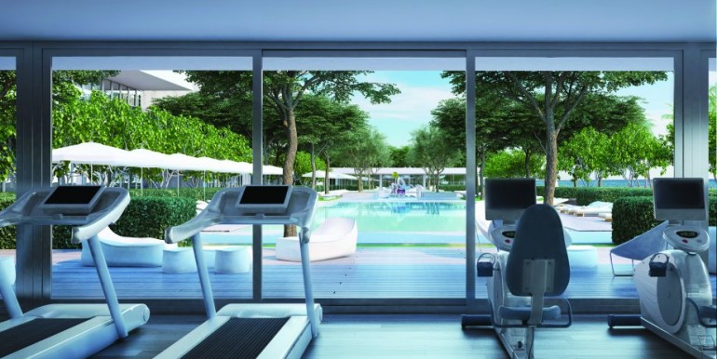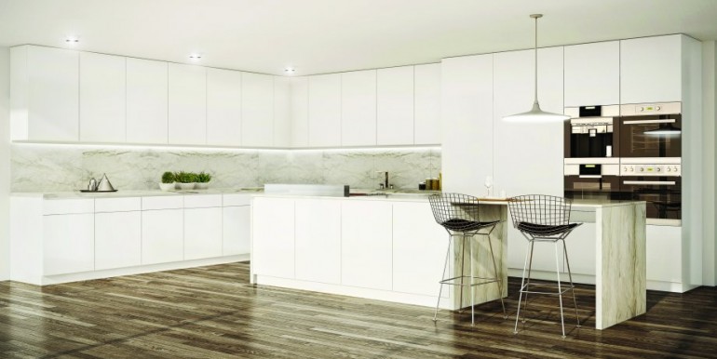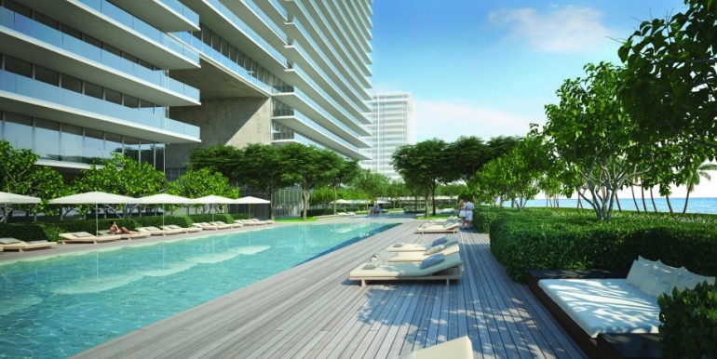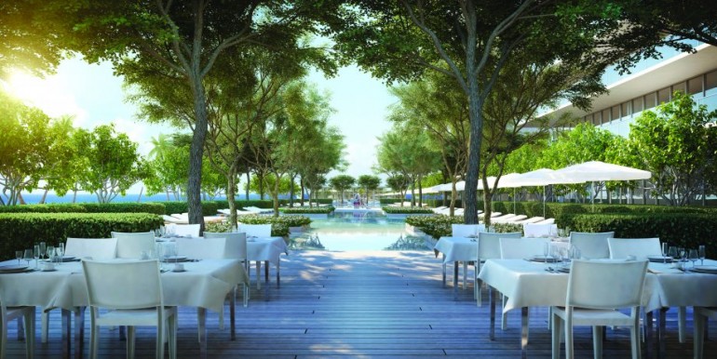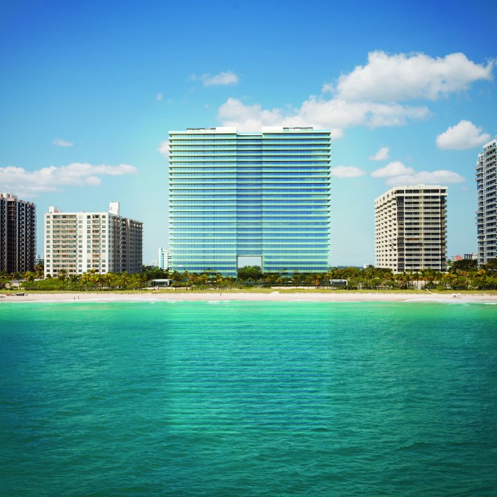$2,000,000 and up - Luxury Residential Development
What was once the famous Bal Harbour Club will become the spectacular all-new Oceana Bal Harbour – a luxury residential development that will consist of 240 elegantly designed residences by world-renown architect and designer Piero Lissoni. The flow-through residences will offer unobstructed views of South Florida beaches, the Atlantic, Biscayne Bay, and city highlights like the Bal Harbour Shops. Breathtaking floor-to-ceiling windows and extra-deep balconies frame a world of natural perfection: manicured park spaces, idyllic marinas, picturesque sidewalk cafes, chic shops, and some of South Florida’s most gorgeous beaches.
Art will be at the heart of Oceana Bal Harbour, from the design and landscaping to the art pieces living on site. Just inside the main entrance, the art of sculptor, Jeff Koons, captivates with “Pluto and Proserpina” and its appearance of liquid gold. Jeffrey “Jeff” Koons is an American artist known for works of stainless steel with mirror finish surfaces. Oceana Bal Harbour joins the exclusive company of world-famous museums and galleries by becoming the permanent home of not one, but two, commissioned Jeff Koons original sculptures.
- Private restaurant on site
- Spa and fitness center on two floors
- 4 cabanas for residents to be reserved daily
- Private pools on UPH units
- Bike storage available
- Billiard and game room areas
- Lounge, library area
- Olympic Style Lap pool (aprox. 96x36ft)
- Two outdoor Jacuzzis
- Shabbat elevator functioning on service elevator
- Two clay tennis courts
- NFC spa management (operators of Viceroy, Setai, Fontainebleau, Turnberry, Ritz)
- Gated entry, concierge service, valet service
- Storage available for every unit
- Salon for events with full kitchen
- Kids’ activity room
- Private movie/media room
- Recreational pool (aprox. 96x36ft)
- Pool and Beach service
- Prices starting at $2 Million
- Balconies east/west between 9-11.5ft deep, north/south aprox 6.5ft deep
- Solid wood doors throughout
- Equipped with Concierge Panel for connection to building services and amenities.
- Finished Bathrooms with EuropeanNatural Marble and Treated Ipe wood floor and textured marble walls in wet areas
- Finished Kitchens with Gaggenau Appliances, Italian cabinetry (3 color options: wood, lacquer white & lacquer black) Marble counters and back splashes
- Private foyers with each unit
- Units ranging from one bedroom to five bedrooms
- Approximately 10ft ceiling height
- Specially made windows between 5.5 and 6 feet
- Exterior glass is an Insulated/Laminated System: optimizes energy efficiency and reduces exterior sound
- Italian made bathtubs and washbasins
- Washer and dryer in each unit
- Maintenance: Approximately .90$ per sq. ft.
Property Details
- Developer: Consultatio USA
- Architect: Bernardo Fort-Brescia- Arquitectonica
- Interior Designer: Piero LIssoni
- Total # of units: 240
Property Features
- 240000 Sq Ft of Land (5.5 Acres) – 400 feet of pristine beaches
- Created by world renowned Arquitectonica
- Interiors by famed Italian Designer Piero Lissoni
- Last undeveloped ocean front lot in Bal Harbour
- Only building in Bal Harbour completely parallel to the beach with unobstructed Ocean & Bay views
- Only new building which occupies less than 15% of its land – leaving 4.8 acres of open areas
- Stands 28 floors high with 240 total units
- Tranquil outdoor spaces cultivated by Enzo Enea
- Underground parking
- Unprecedented breezeway of 60 feet in height
- Vaulted 24ft lobby ceilings

